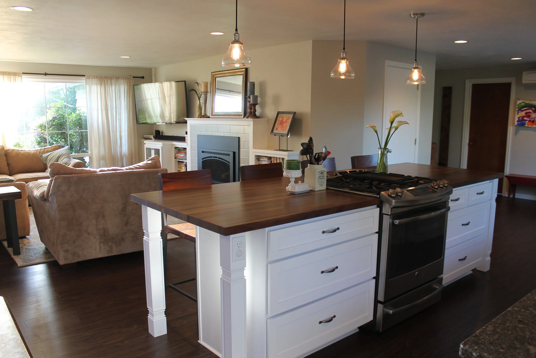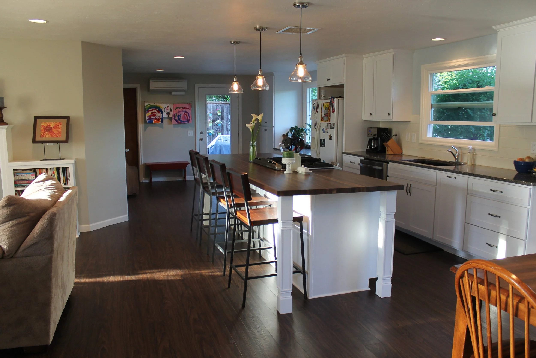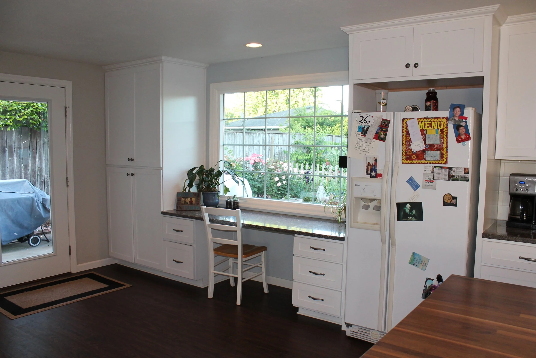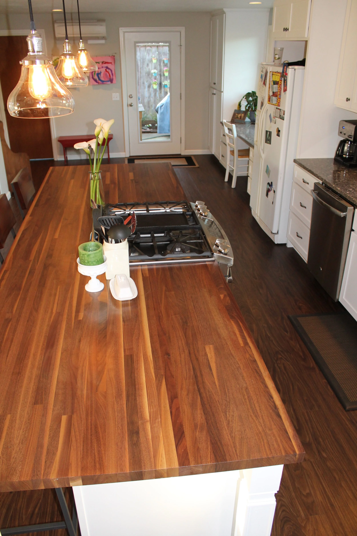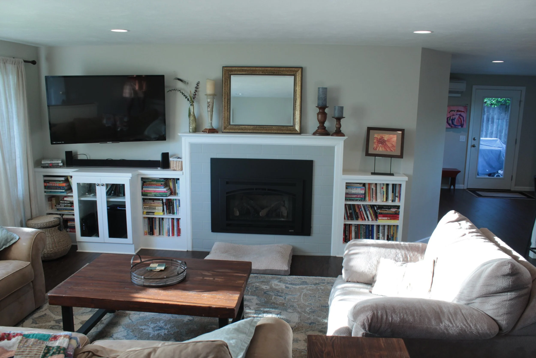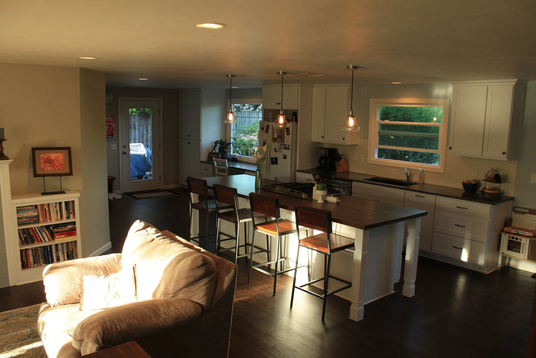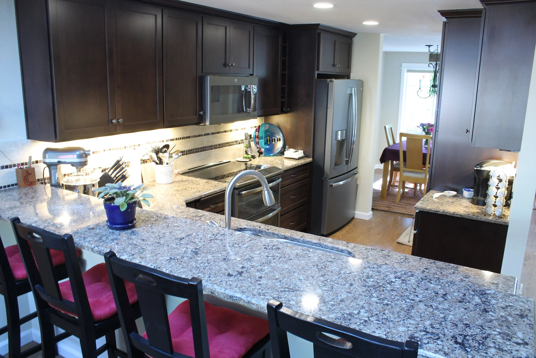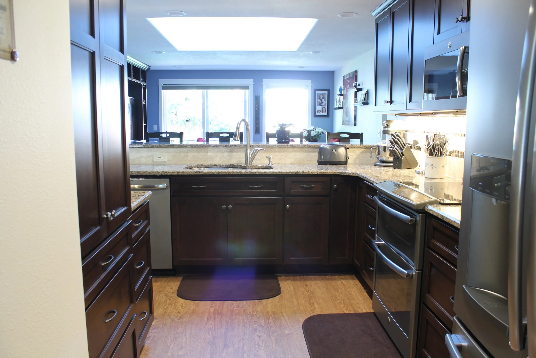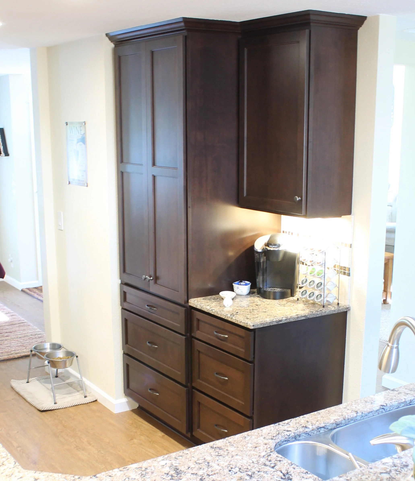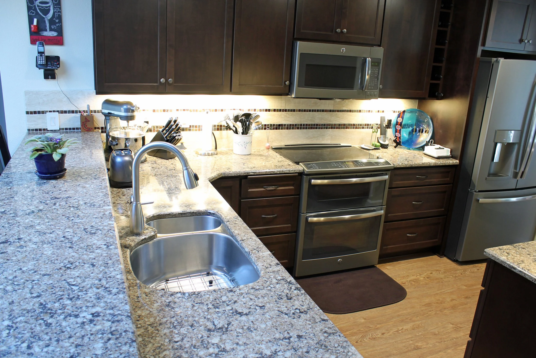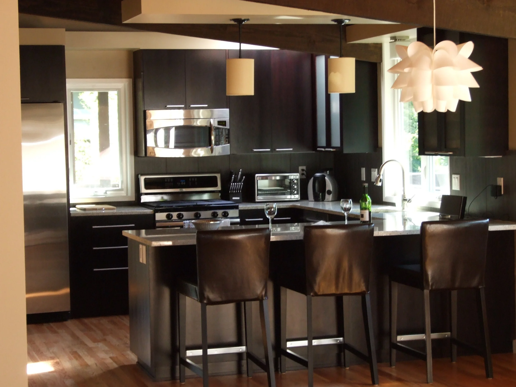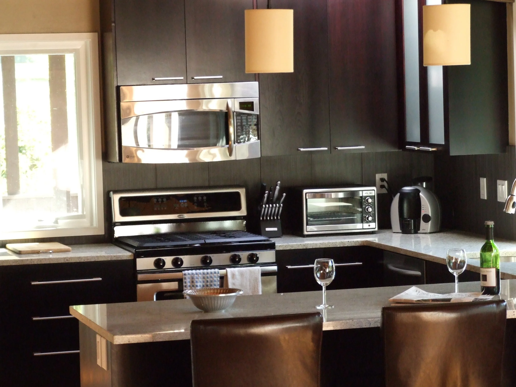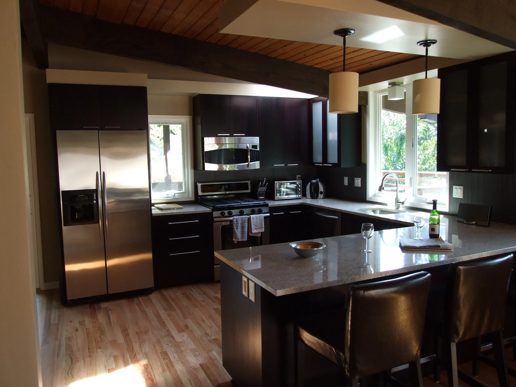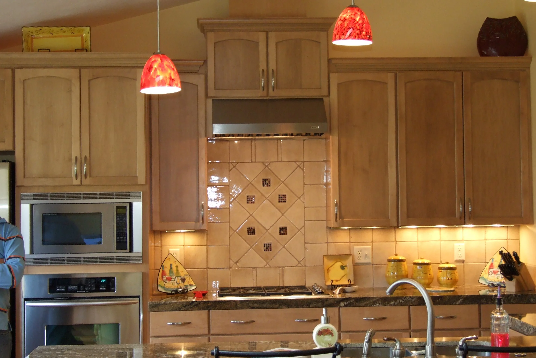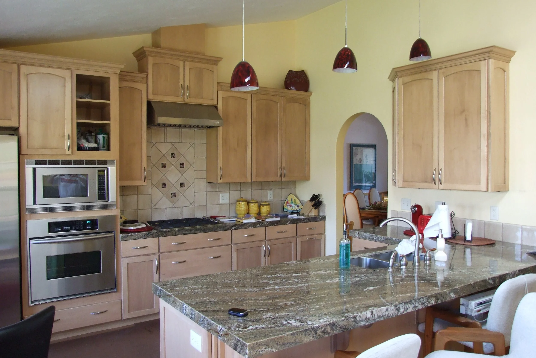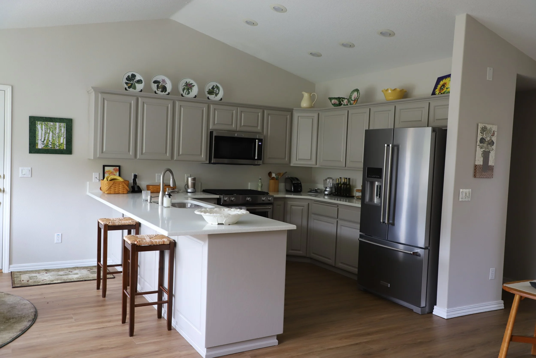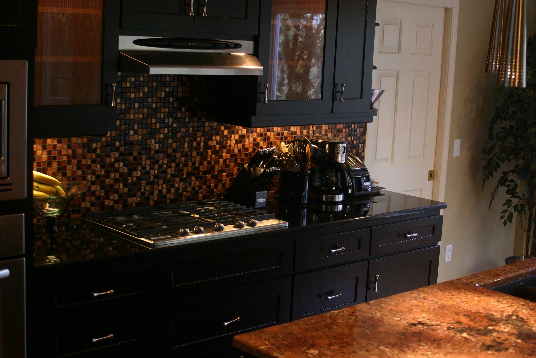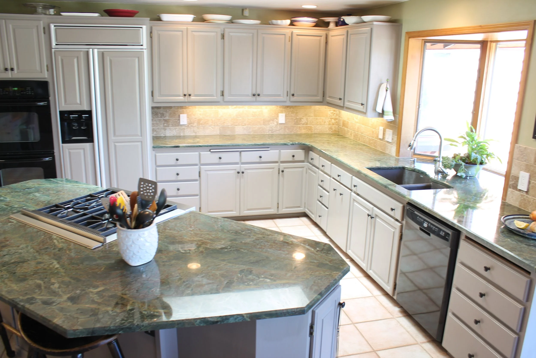
KITCHENS

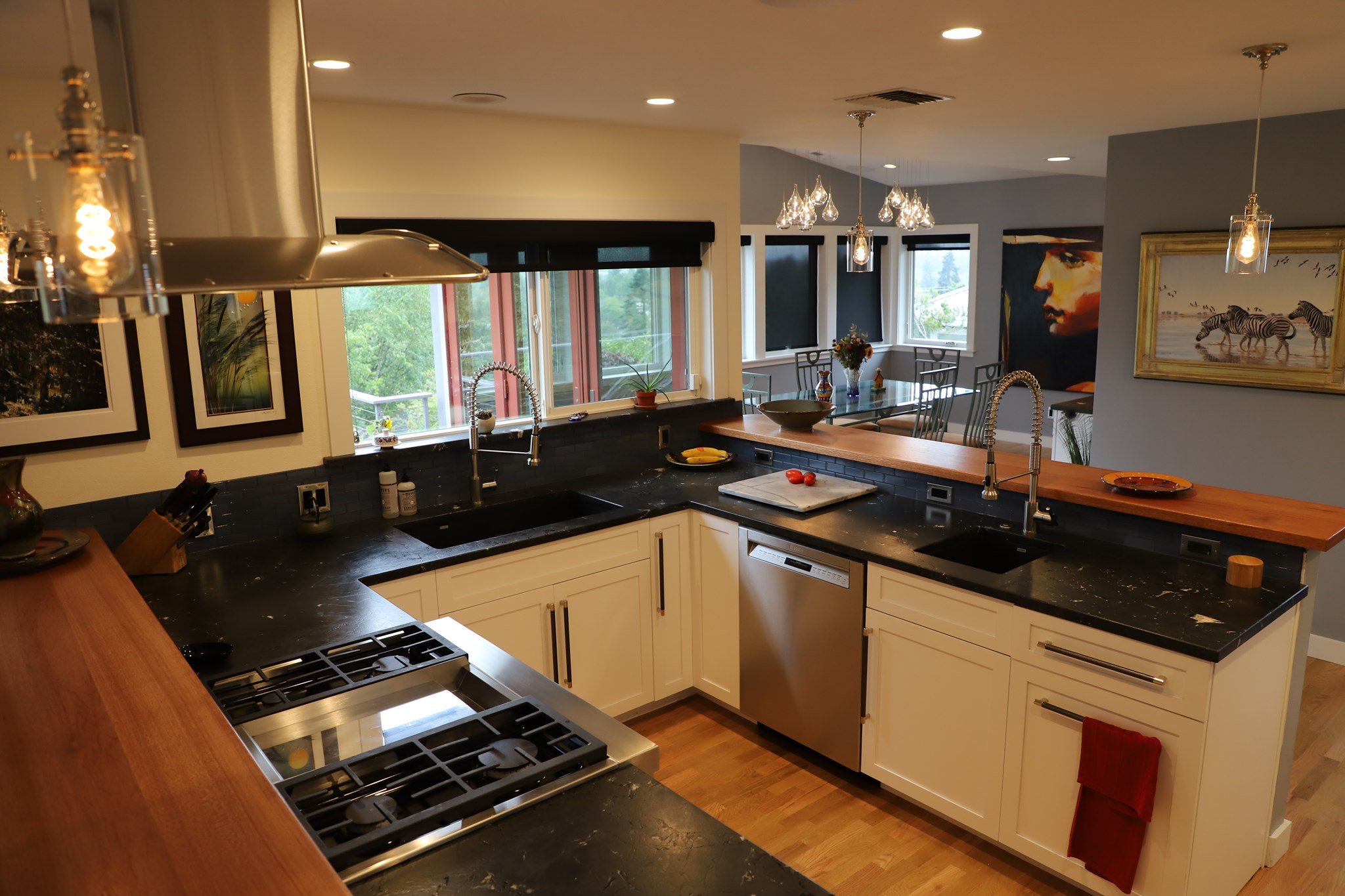
New open style Kitchen into adjacent and newly added Dining Room

This fully custom set of wall cabinets includes a coffee bar that can be closed off with retractable doors

Matching Buffet/Bar in the adjacent newly added dining room with custom Stainless Steel/Glass upper display cabinet
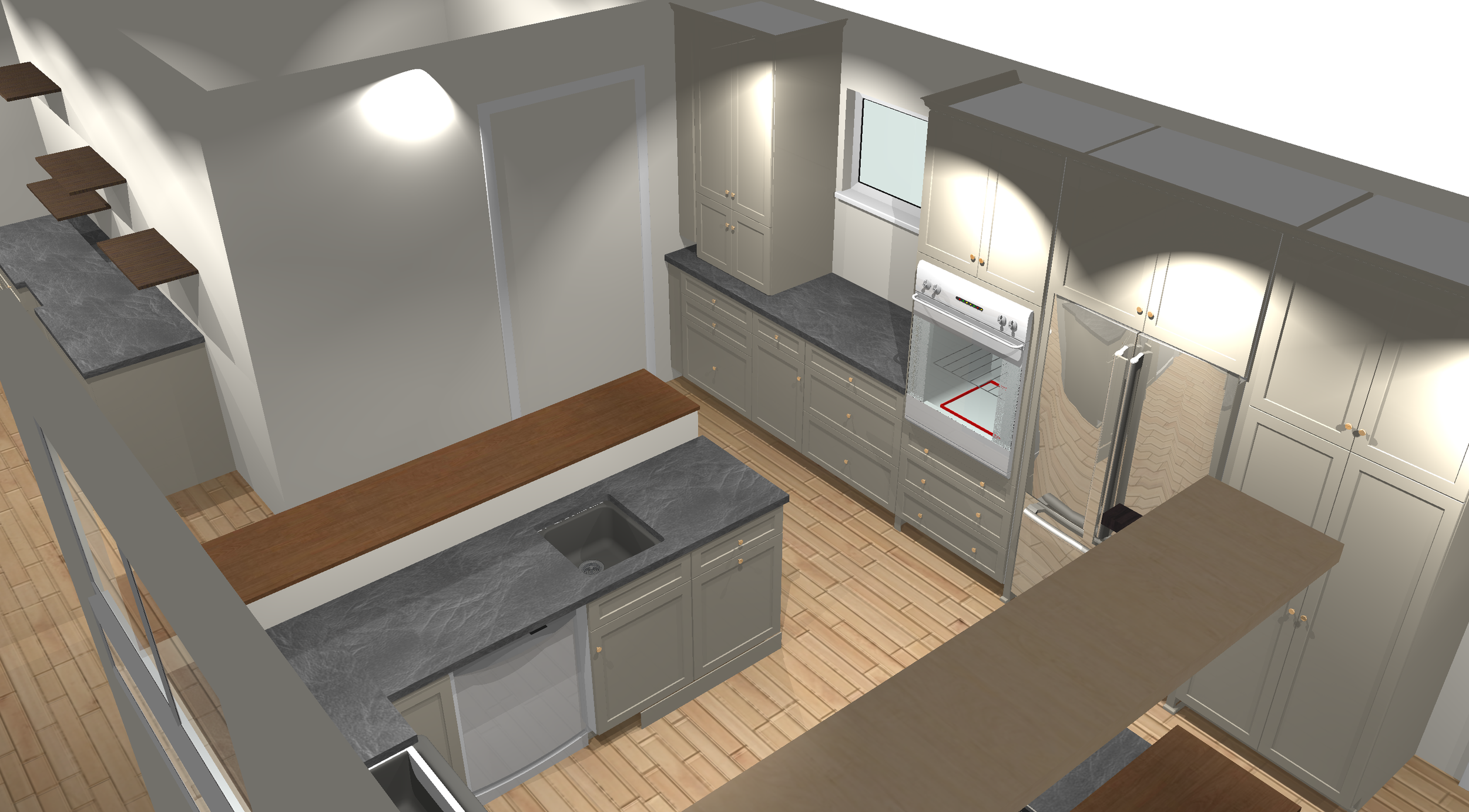
3D Design view of the Coffee Bar/Pantry Wall
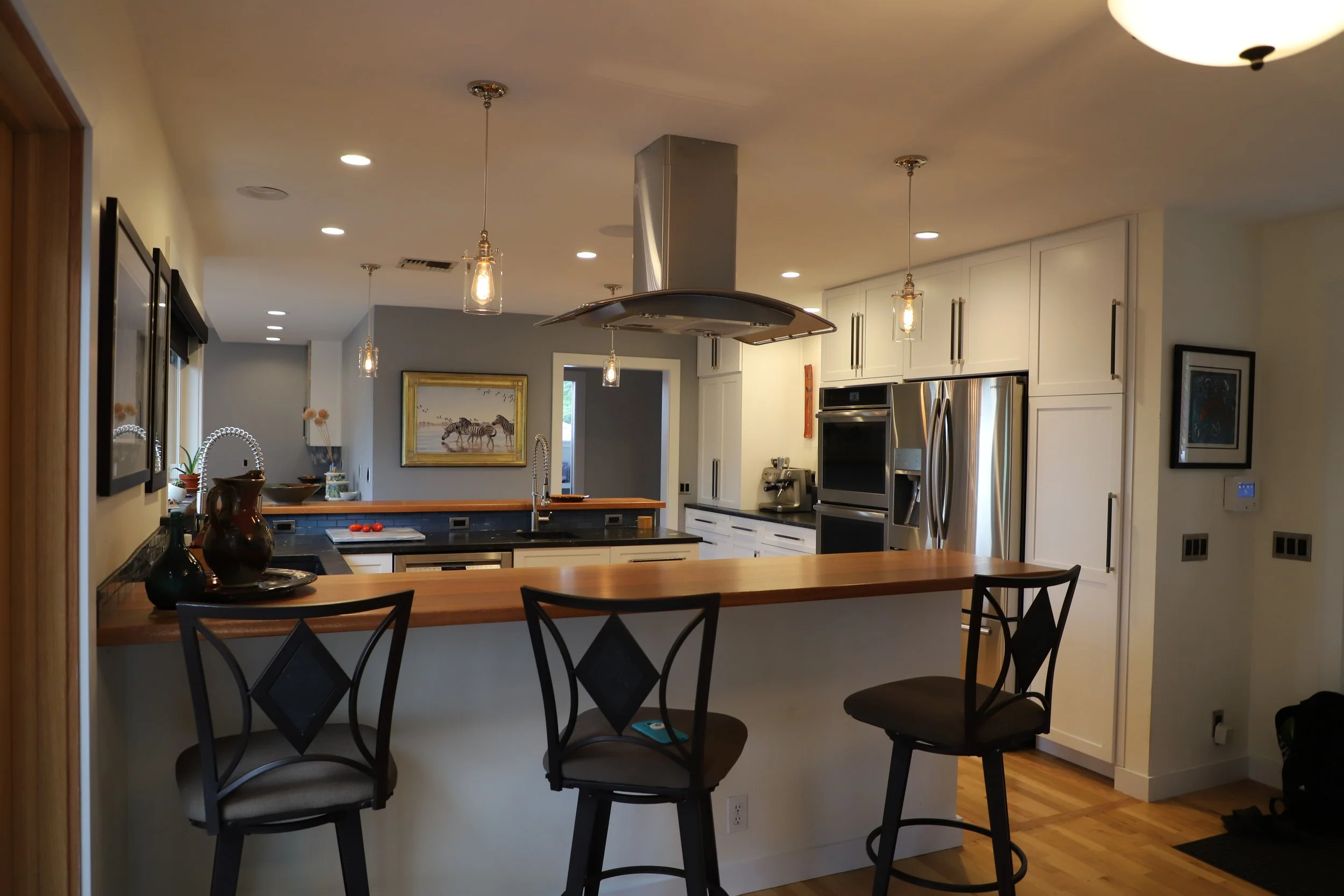
After - The Pantry Wall/Coffee Bar
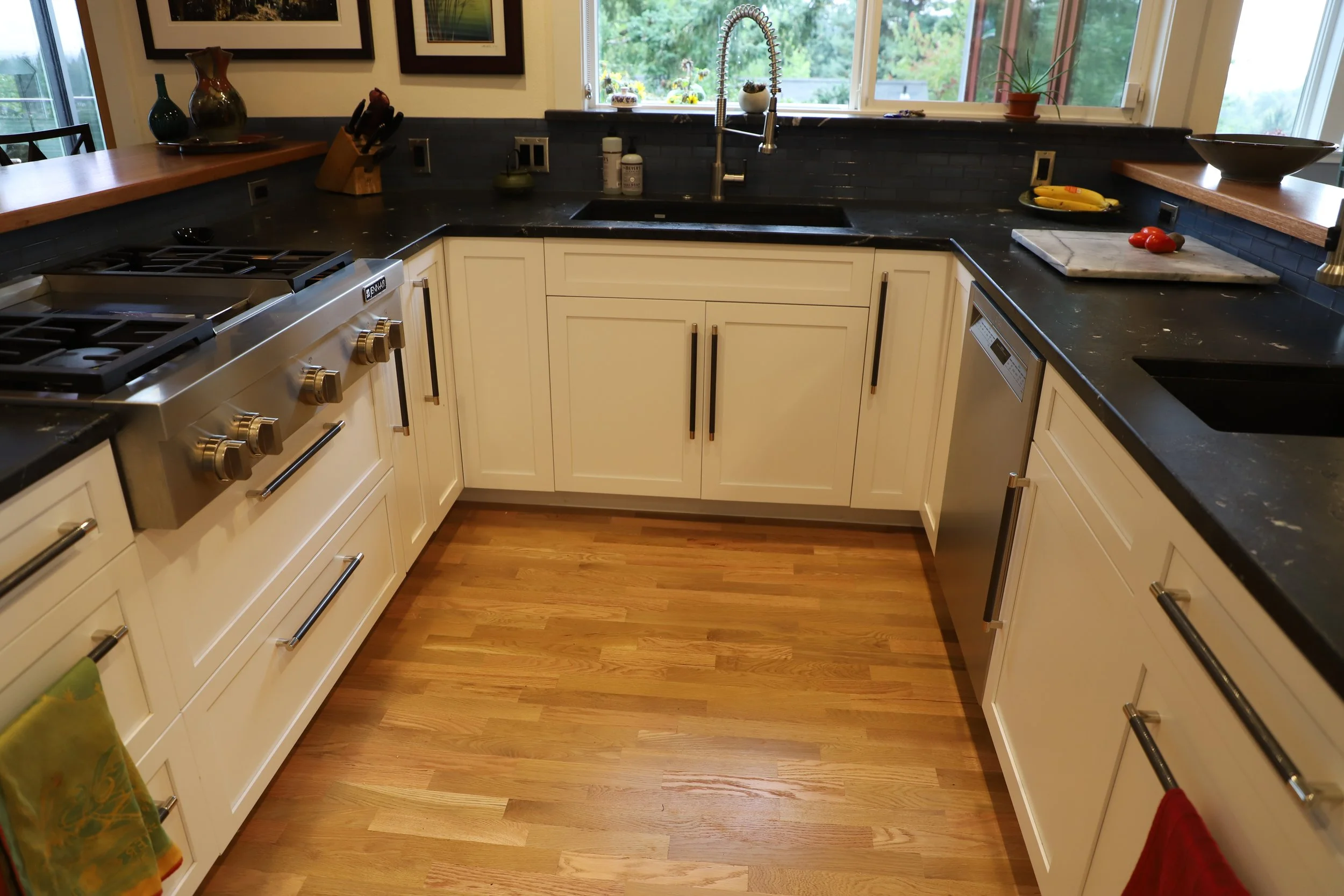
We managed to fit in all the necessaries for two people to work in even this small U shaped Kitchen with the second/prep sink across from the Range.
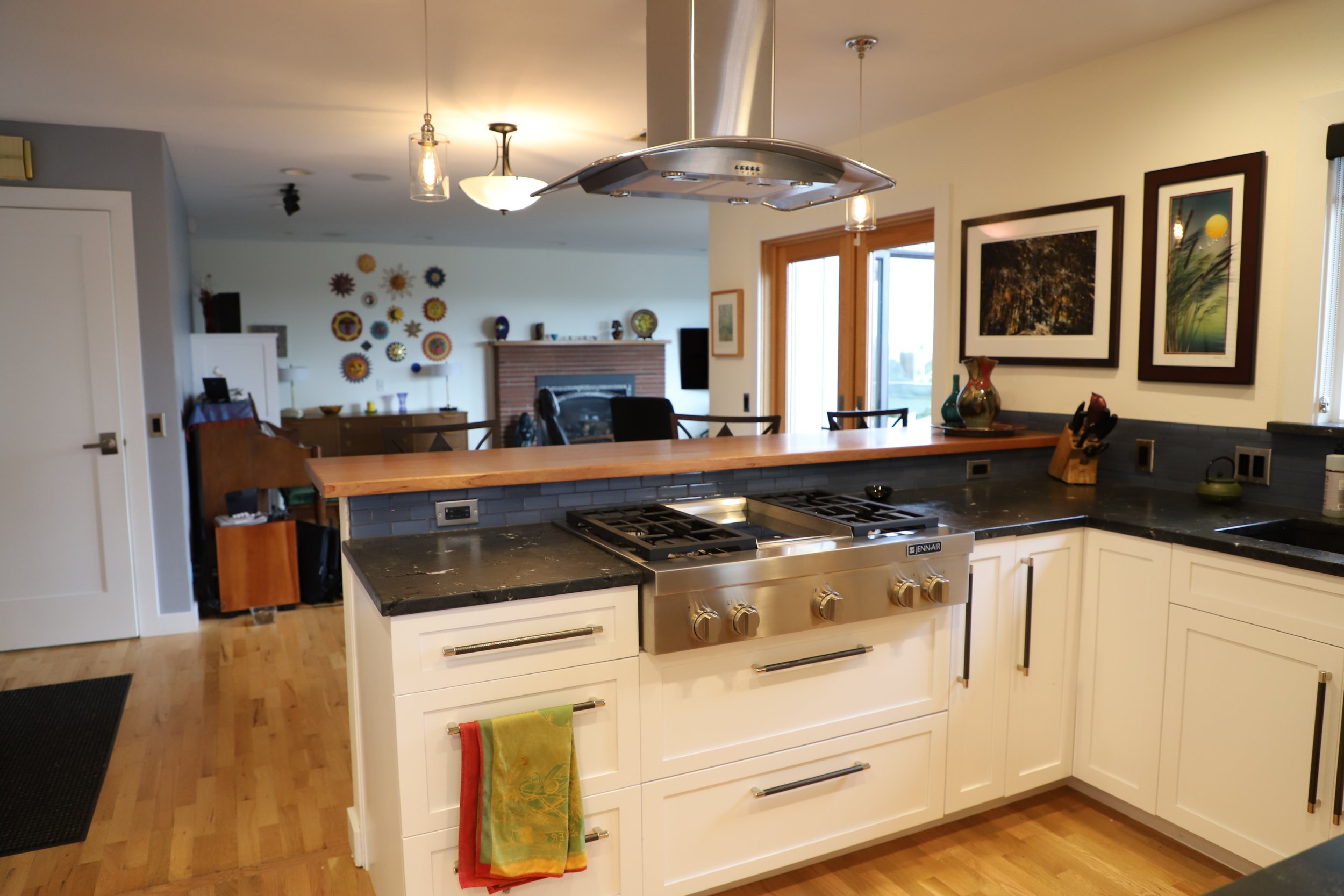
This had been a closed wall which we removed and opened up the entire space to connect with the informal Dining Area/ Living Room and outside. This enclosed and dark space suddenly became full of light and open to the tremendous view overlooking Eugene and Autzen Stadium.
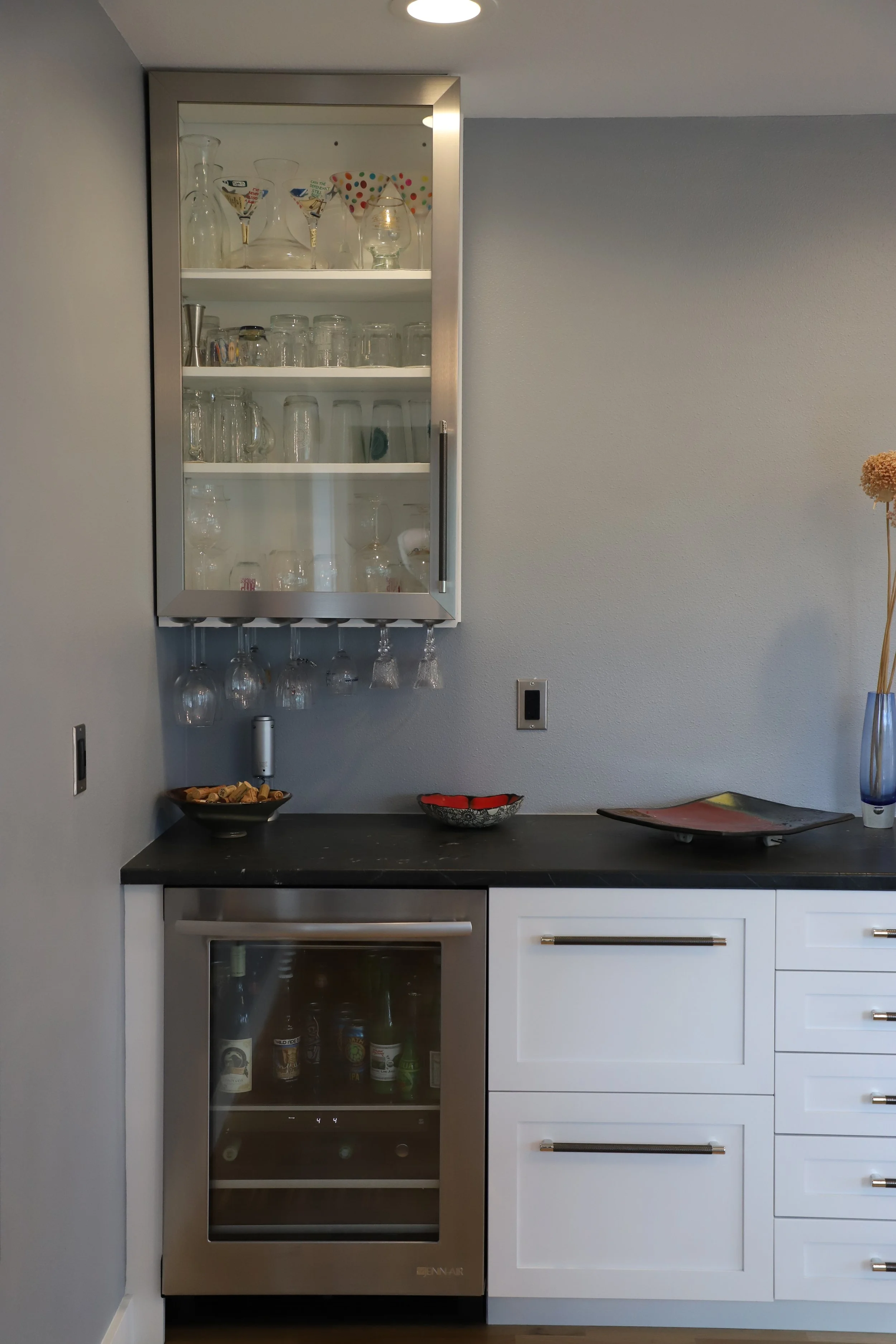
Custom Display cabinet, liquor drawers, wine cooler and storage for everything they needed to entertain in the more formal and newly added Dining Room.
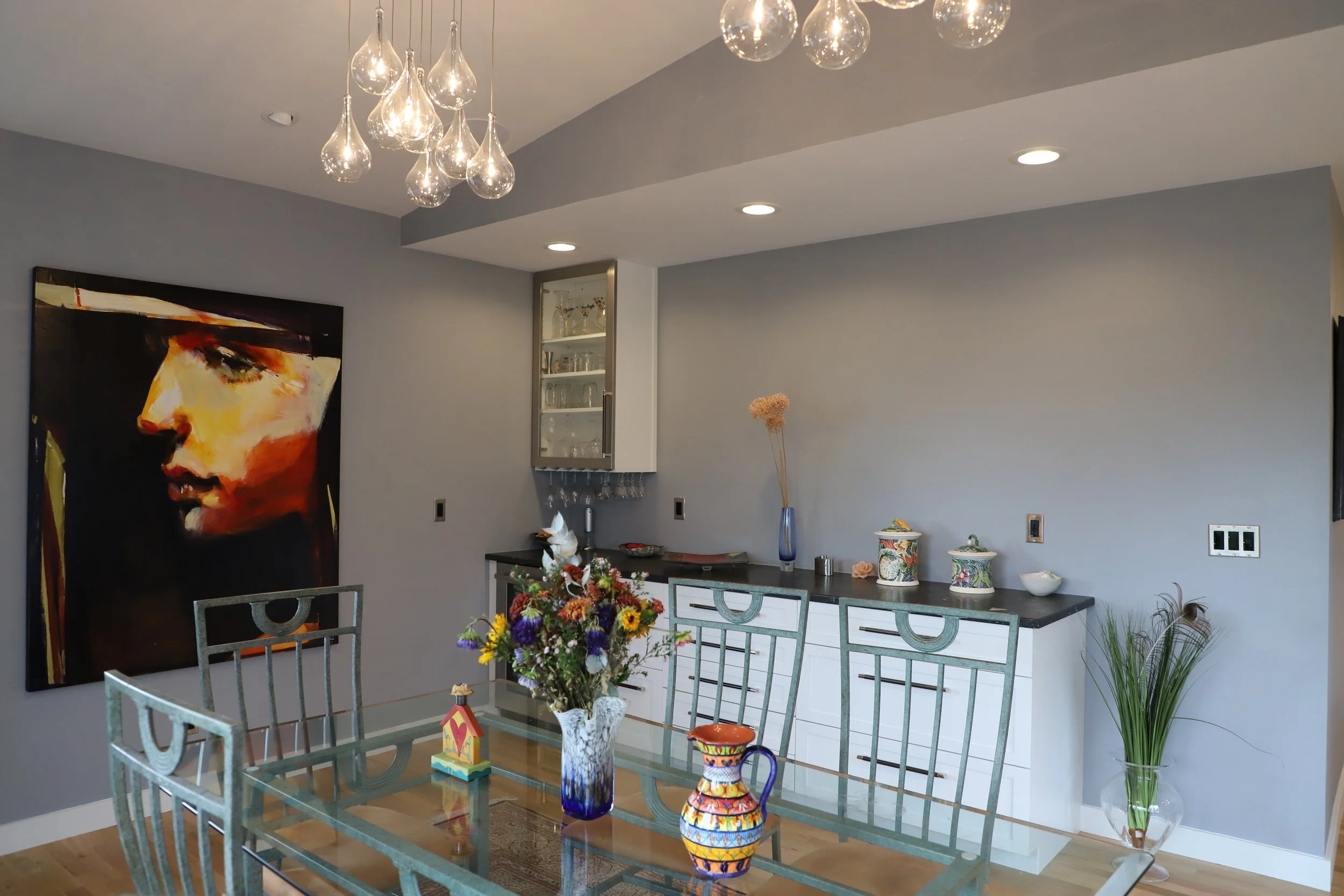
Vaulted Ceilings added a spacious feel along with the airy feel of the lighting fixtures above.
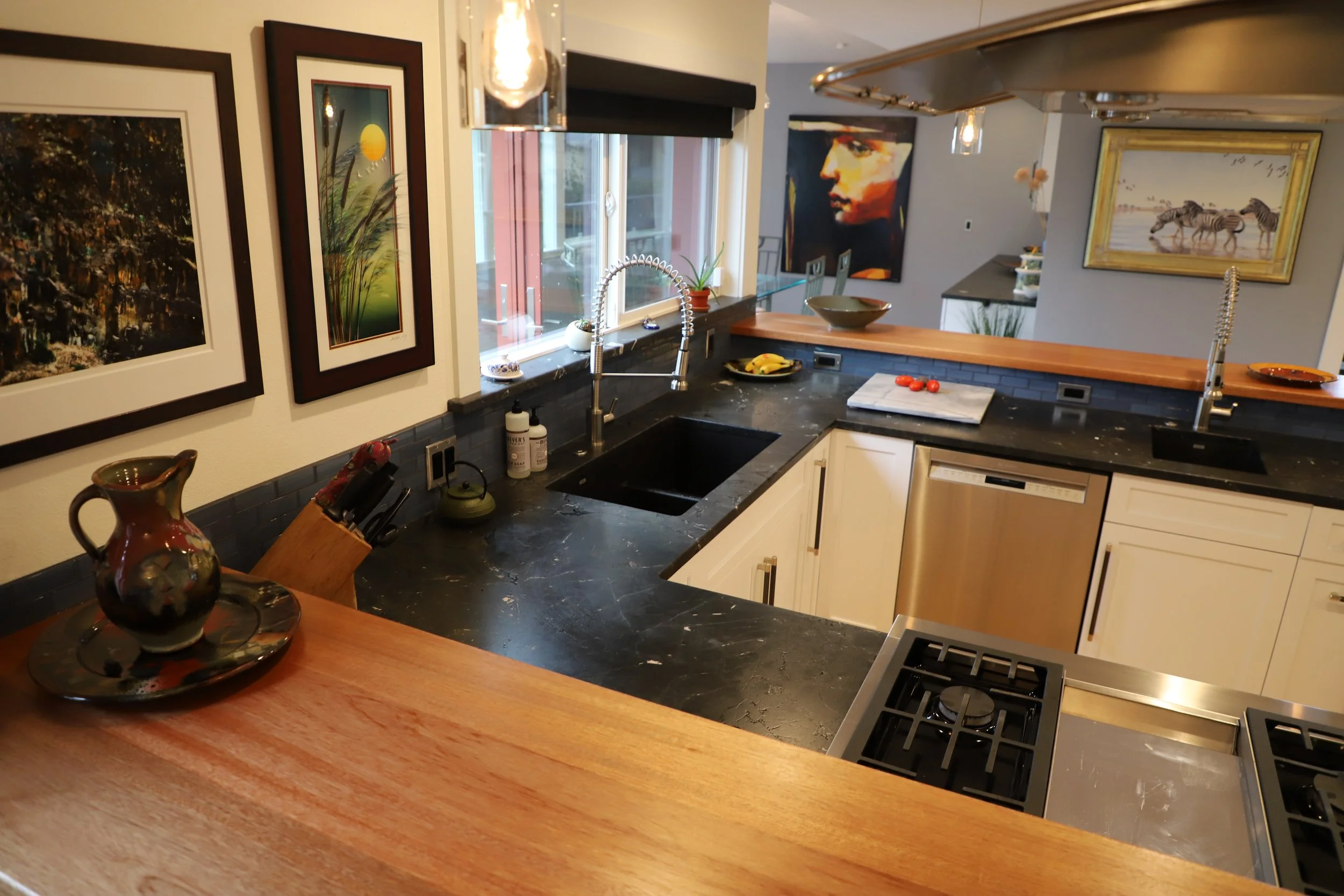
Now they have a view across the entire main floor of their home.
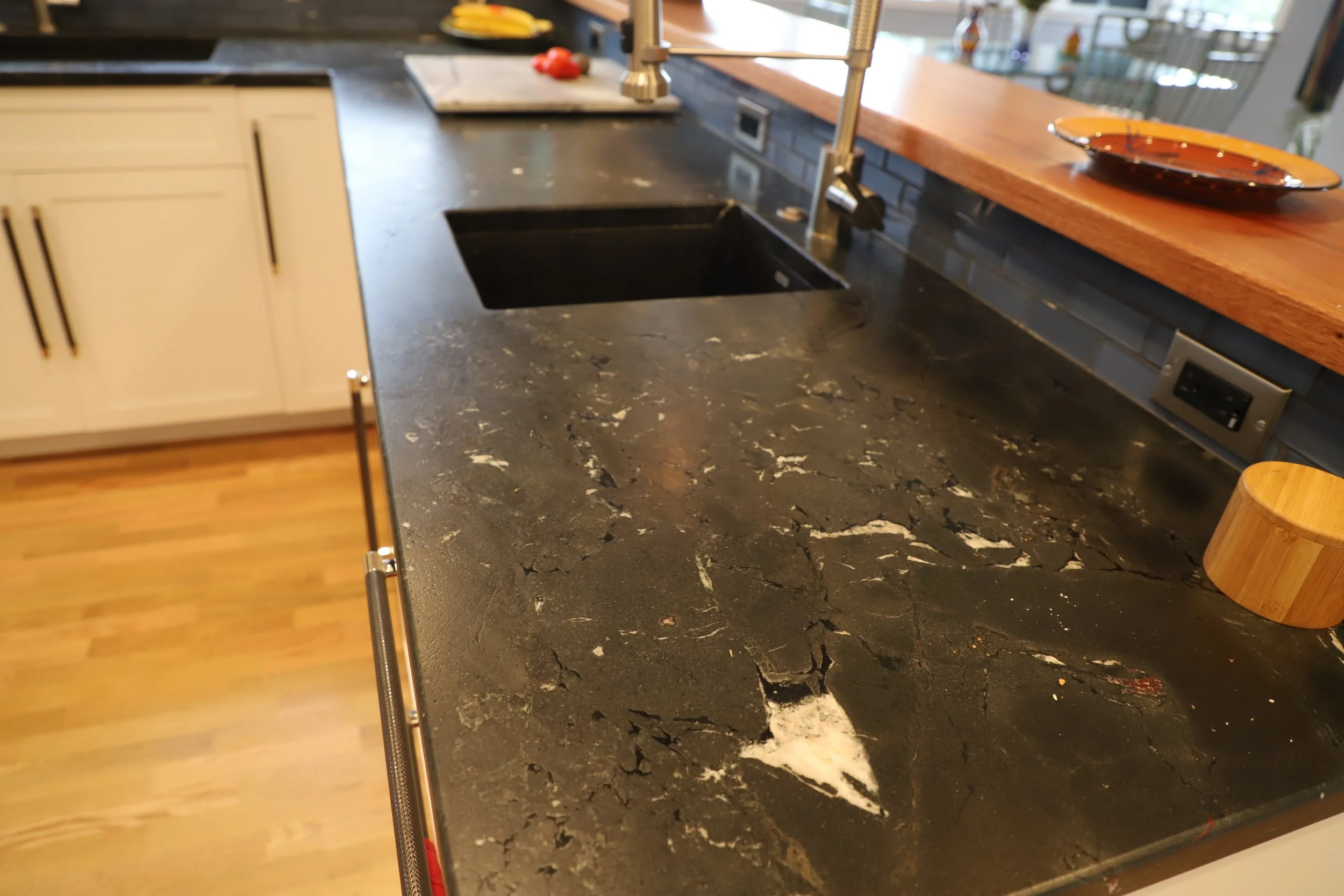
Beautiful Negresco Leathered Granite for their countertops.
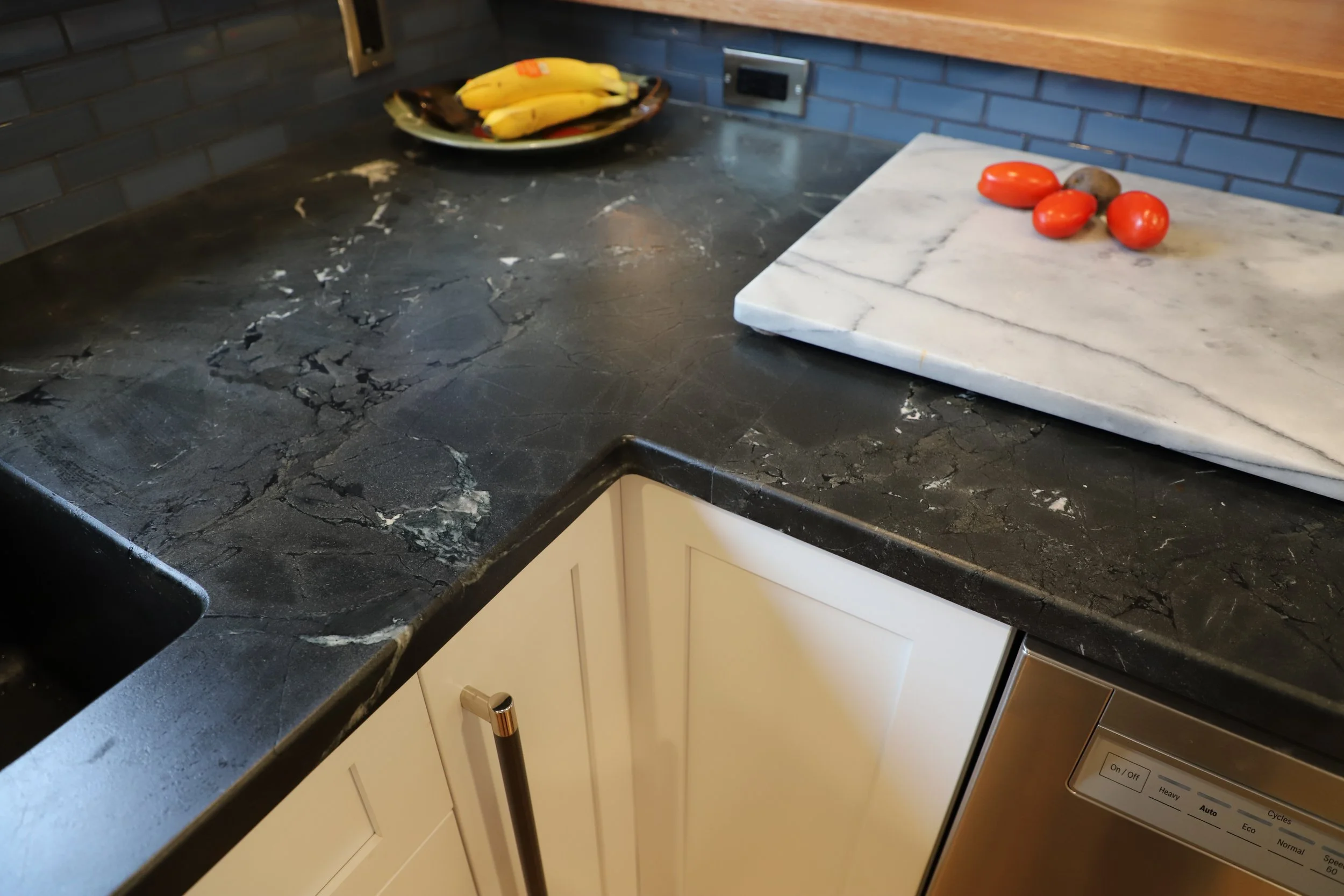
Negresco Leathered Granite with glass subway tile backsplash.
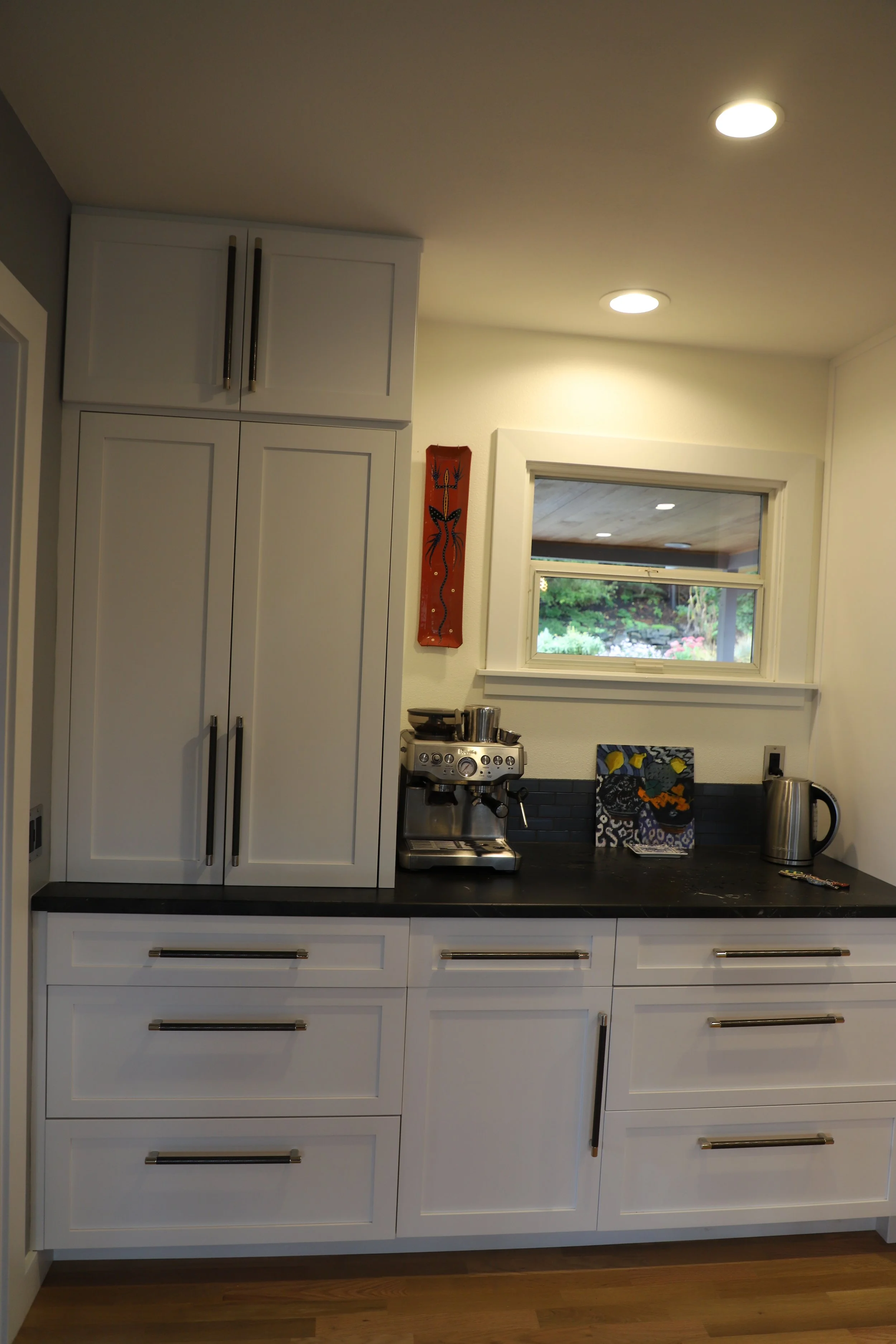
Custom Coffee/Tea cabinet with retractable doors that open onto a usable coffee area and shelves that are recessed to allow for cup and supply storage inside the cabinet.

-
Island with Walnut Butcher Block top
-
Open Floor Plan Kitchen
-
![]()
Kitchen - before
-
Childrens Desk Area
-
Walnut Butcher Block Counter
-
Matching Custom Wall Cabinets/Entertainment Center
-
![]()
Living Room - before
-
Open Floor Plan - Connecting Living & Kitchen
2015 - Planning for staying in their home for their remaining years - we upgraded everything to last for their next 20+ years in the family home
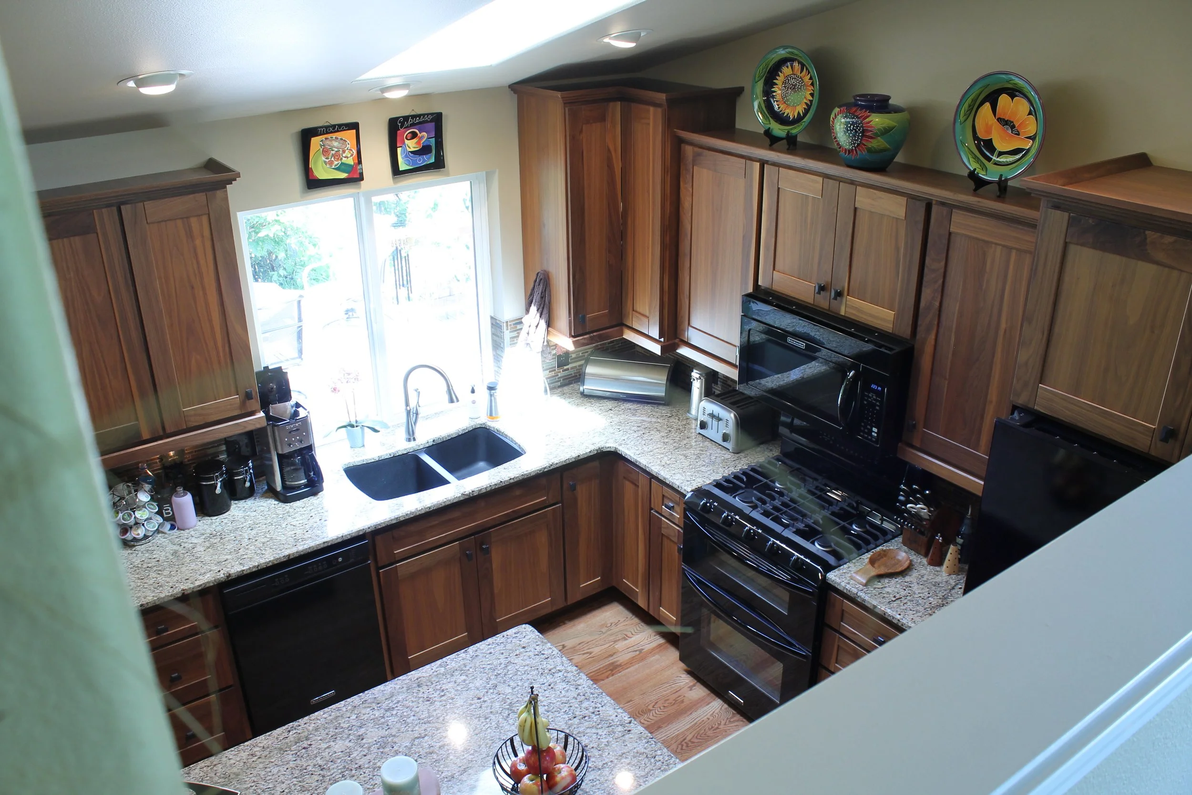
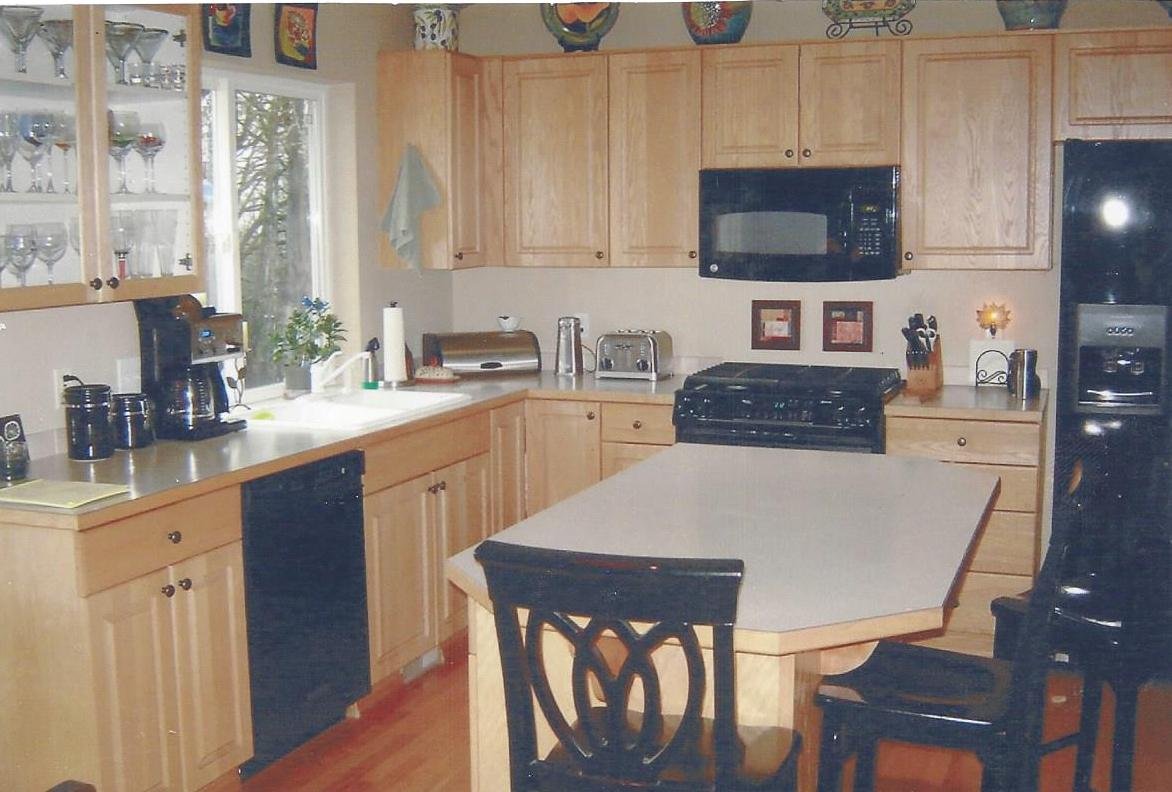
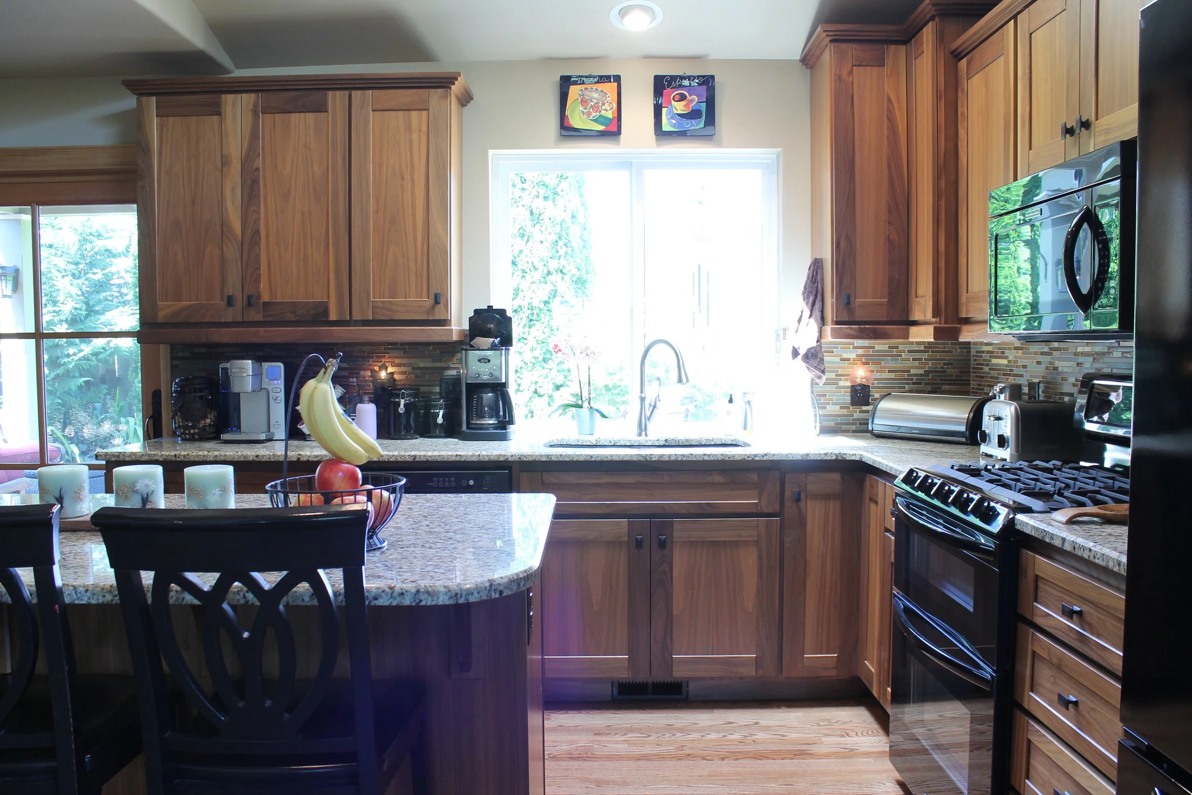
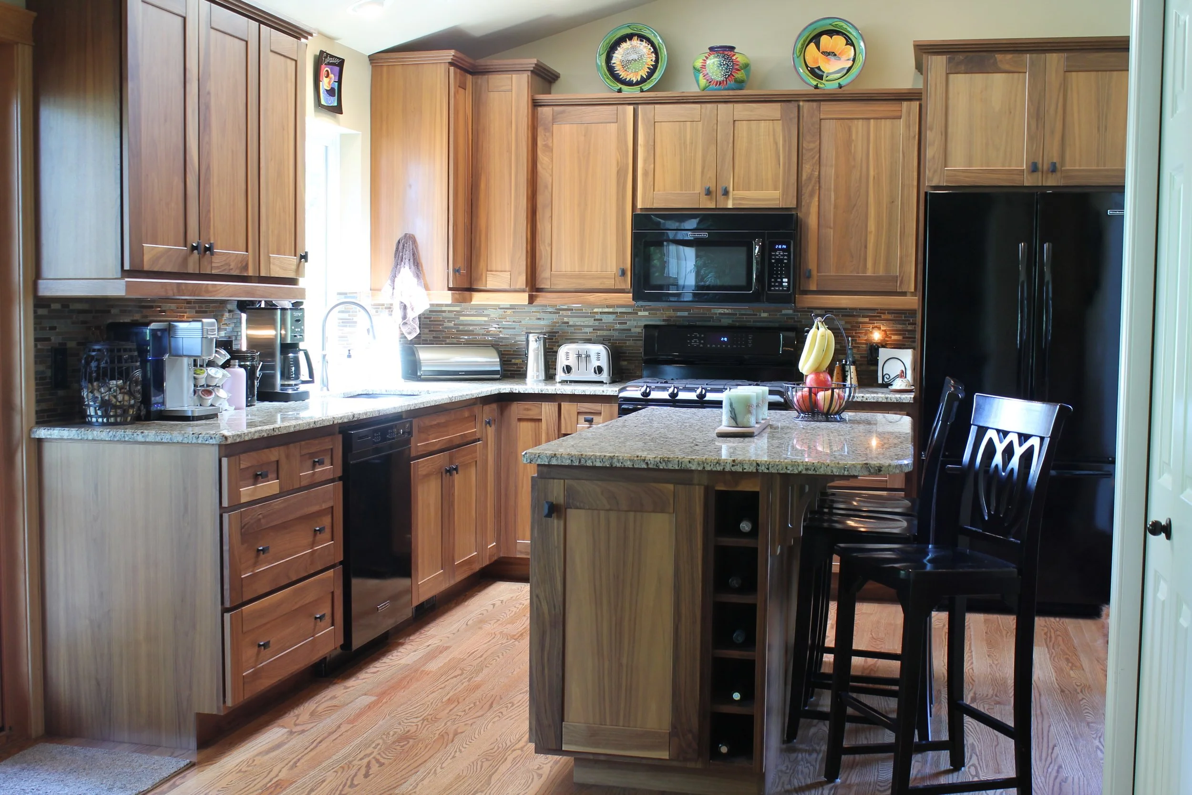
-
Quartz over stained alder cabinets
-
Luxury Vinyl Plank Floors and SS Appliances
-
![]()
Coffee station
-
![]()
travertine and glass tile backsplash
-
![]()
mid-century upgrade
-
![]()
Verticle set large format porcelain tile backsplash
-
![]()
mid-century modern
-
Italian villa feel
-
Rustic Stained Cabinets, Chocolate Beaches Granite top & Hand glazed ceramic tile backsplash
-
glazing upgrade with new quartz counters and LVP floors
-
![]()
Complete gut, custom lighting design, upgrade in 2006- contemporary with lots of custom features
-
![]()
Upgrading the family home to put on the market
-
![]()
opened up the kitchen to create a great room in the older family home
-
contemporary 2009 upgrade - client went all in on the red and black wth such a beautiful red granite
-
Autumn Gold granite over newly repainted cabinets and travertine backsplash







